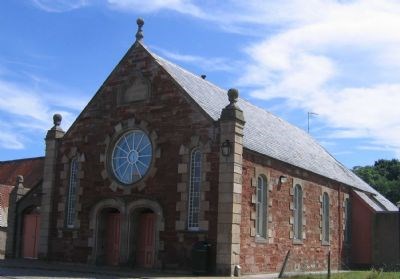Victoria Hall 2024 Bookings
The current booking form is available under book the hall (in the menu) and this includes an Event Risk Assessment form. Please note these booking conditions are subject to update as the Hall follows any Scottish Government 'Protective Guidance' that is announced.
If you wish to book the Hall (after checking the Hall Diary), please note that any booking will be taken on a provisional basis until a completed booking form is received and the risk assessment approved.
We continue with periodic reviews of our finances, affected by volatile energy and utility costs, as we determine whether maintaining Community venues, run by volunteers, is viable. All such venues locally, and across the Highlands, are suffering from these similar challenges, and many have had to close, but please be assured that closure of the Victoria Hall will always be a very last resort.
Please note that the August 2022 review resulted in increased booking fees from 1st September 2022. The next review is due after 31st March 2024. For details of this increase please click here or go to book the hall.
